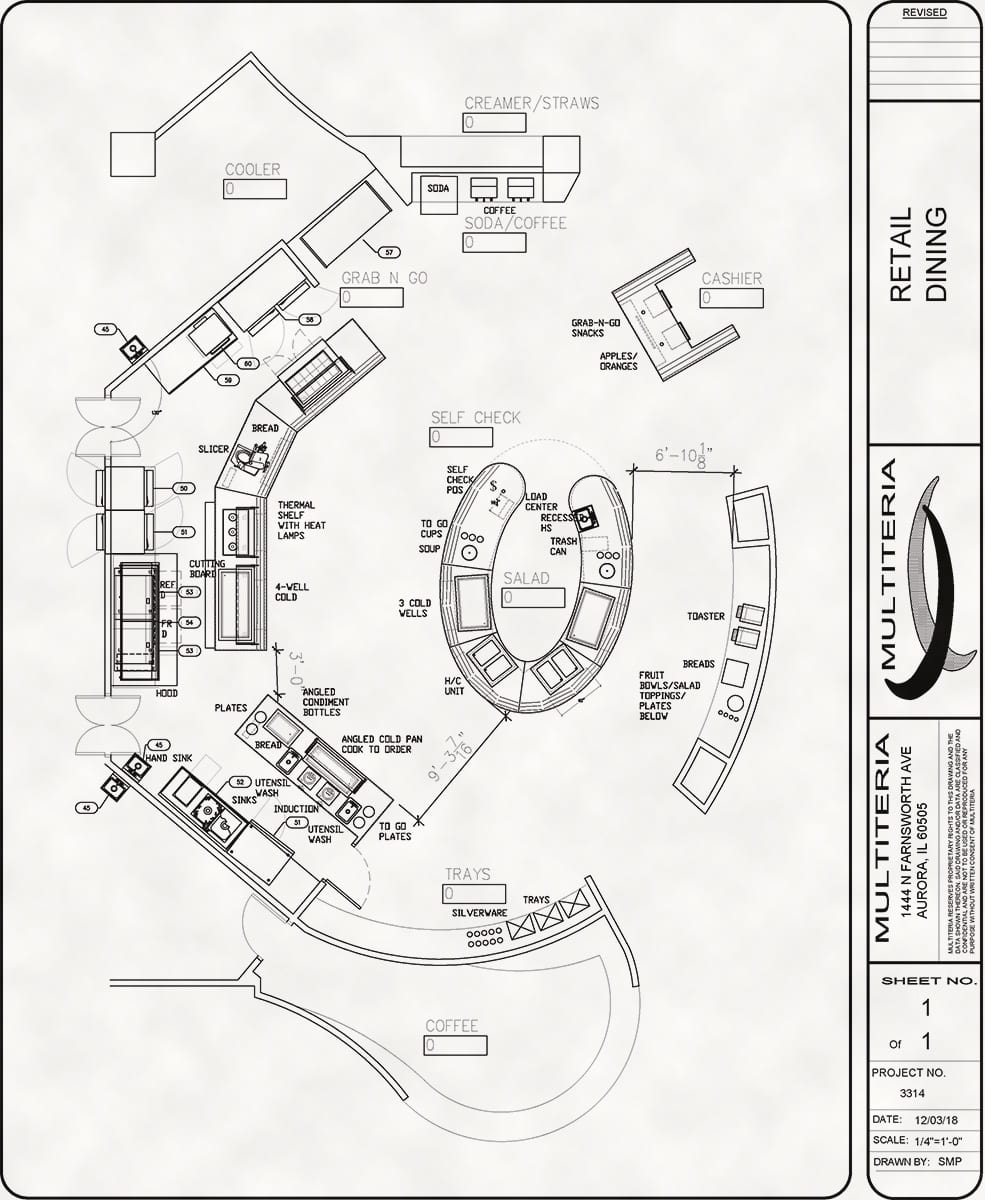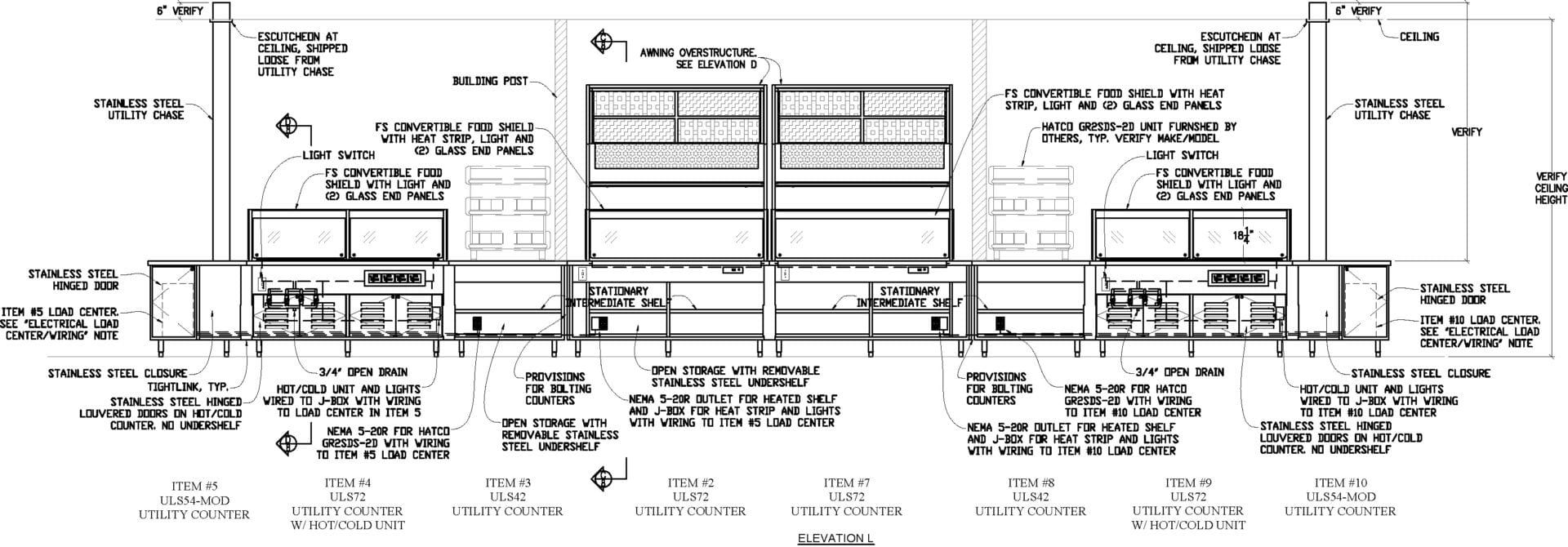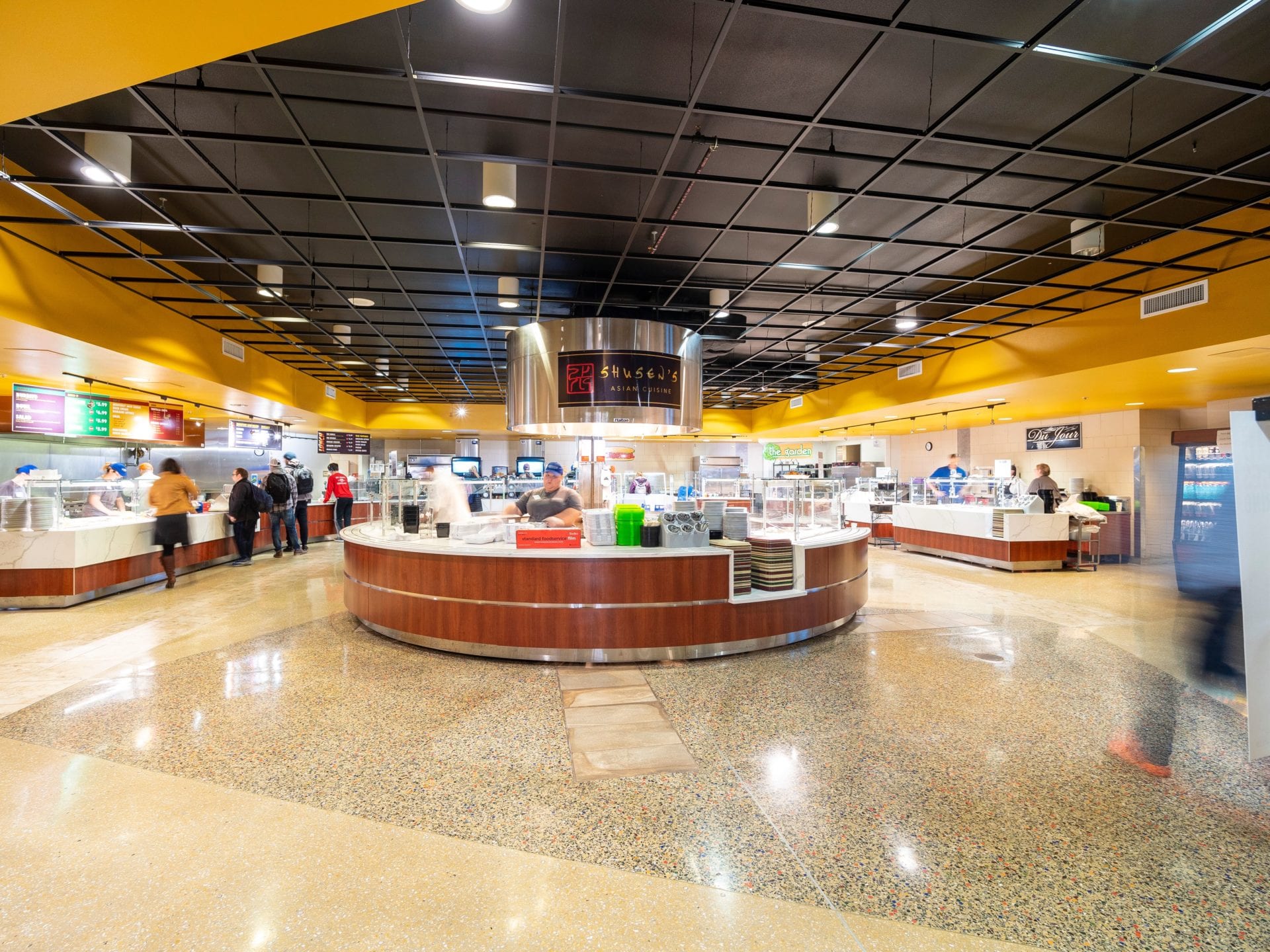
OUR PROCESS
We have a rigorous process that helps us understand you better so we can provide the most innovative, effective solutions to your challenges.
We listen ... and we learn ... so we can thoroughly understand your challenges. If the project is large and complex, we would be glad to recommend a highly qualified design consultants for you. If the project is fairly straightforward, we could collaborate with you and exchange ideas and identify possible solutions. We gather details, photos and dimensions of the space.
STEP 1
DISCOVERY PHASE


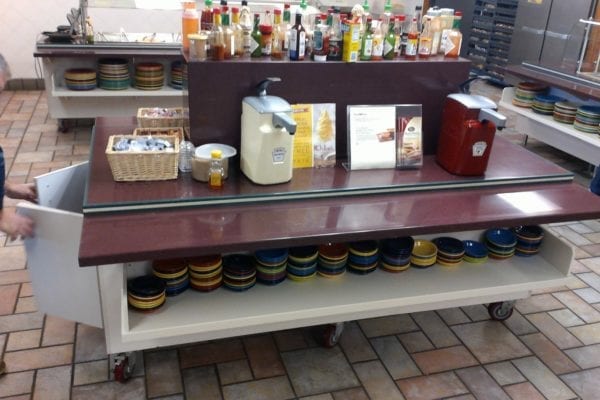
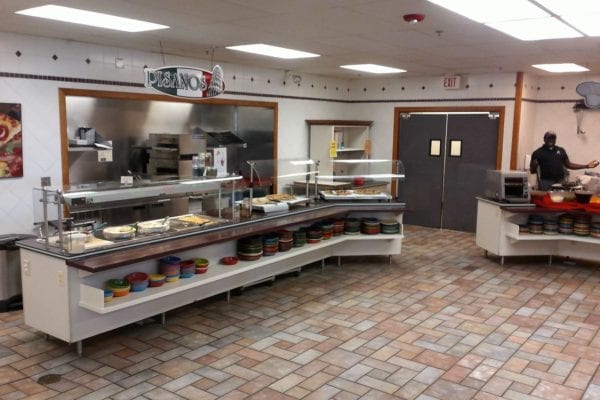
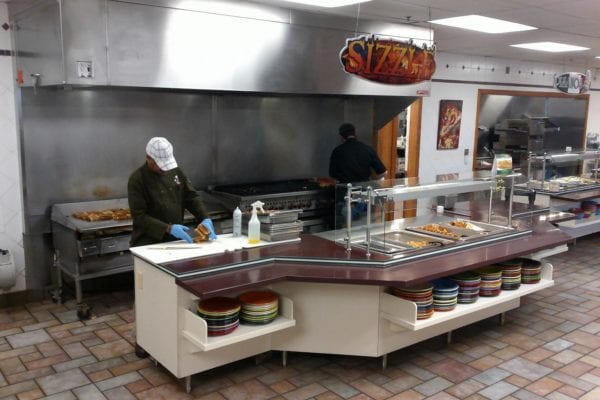
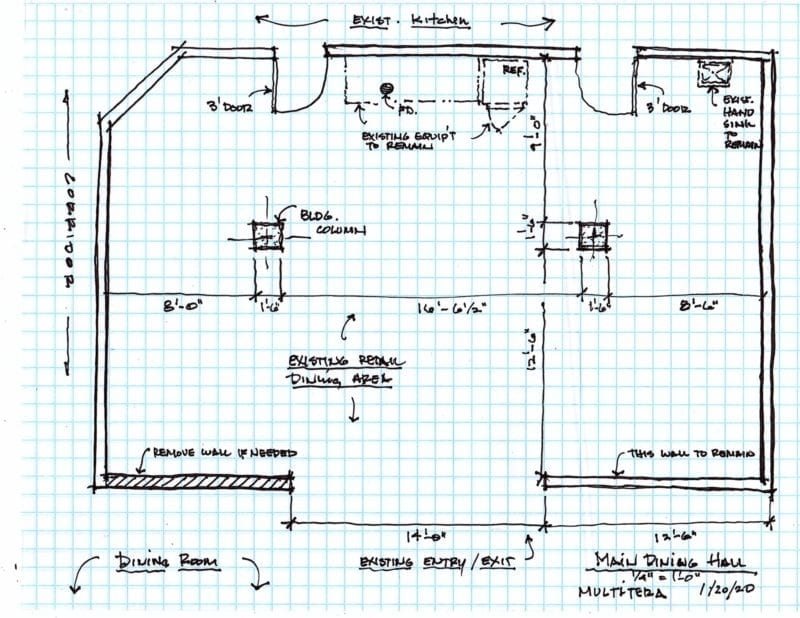
- We gather operational details to better understand your challenges and needs
- Depending on the size of your project, we can recommend a qualified design consultant
- If the scope has minimal impact on your space, we measure and obtain field dimensions
- These are combined with photographs and videos of the existing operation to provide an initial recommendation and overview of proposed improvements
STEP 2
CONCEPTUAL DESIGN PHASE


- We develop preliminary AutoCAD drawing(s) based on our discovery research
- These drawings include alternate design options to explore
- Traffic patterns and flow are also identified, along with key equipment selections
- Our support team walks you through the design, assuring you are comfortable with the design concepts
- Once finalized, we develop preliminary equipment cost and budget to ensure alignment with your allocations
STEP 3
DESIGN / DEVELOPMENT


- Finalization of AutoCAD and REVIT drawing plan views
- Development of detailed equipment elevations and counter sections to indicate specific equipment and dimensions
- Identify and accommodate all electrical and plumbing requirements
- List exterior finishes and color selections
- Revise equipment budget to reflect all final changes and adjustments
- If you have a design consultant, this information is thoroughly coordinated with them
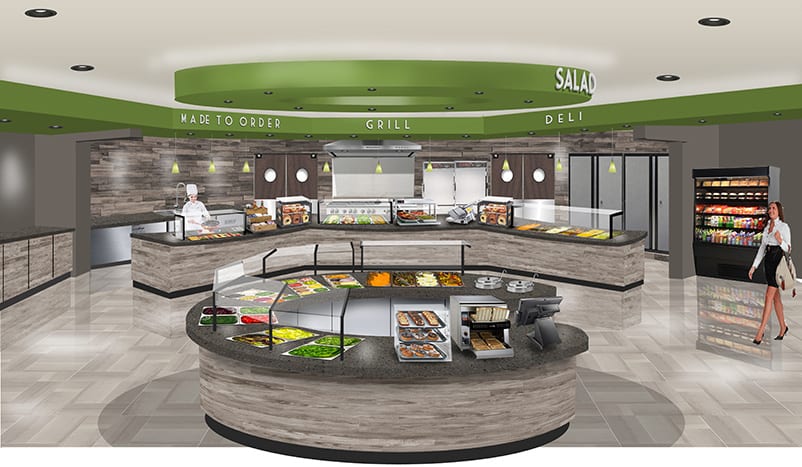
STEP 4
PROJECT FINALIZATION


- Develop detailed item specifications for your consultant or purchasing department
- If needed, we can develop photo-realistic renderings should a higher level approval of project funding be required
- We will issue final design drawings suitable for bidding purposes
STEP 5
OPTIONAL INSTALLATION


Option 1: Install Supervision
- Hire a local install team.
- We send an Install Supervision Manager to oversee your contractor’s install.
Option 2: Full Install
- Hire our union install team.
- Your install is completed on-site with our team's knowledge of every bolt.
- Fast-paced, no headaches, fewer labor hours, and end-to-end project confidence with a turn-key solution.

STEP 1
DISCOVERY PHASE
- We gather operational details to better understand your challenges and needs
- Depending on the size of your project, we can recommend a qualified design consultant
- If the scope has minimal impact on your space, we measure and obtain field dimensions
- These are combined with photographs and videos of the existing operation to provide an initial recommendation and overview of proposed improvements

STEP 2
CONCEPTUAL DESIGN PHASE
- We develop preliminary AutoCAD drawing(s) based on our discovery research
- These drawings include alternate design options to explore
- Traffic patterns and flow are also identified, along with key equipment selections
- Our support team walks you through the design, assuring you are comfortable with the design concepts
- Once finalized, we develop preliminary equipment cost and budget to ensure alignment with your allocations

STEP 3
DESIGN / DEVELOPMENT
- Finalization of AutoCAD and REVIT drawing plan views
- Development of detailed equipment elevations and counter sections to indicate specific equipment and dimensions
- Identify and accommodate all electrical and plumbing requirements
- List exterior finishes and color selections
- Revise equipment budget to reflect all final changes and adjustments
- If you have a design consultant, this information is thoroughly coordinated with them

STEP 4
PROJECT FINALIZATION
- Develop detailed item specifications for your consultant or purchasing department
- If needed, we can develop photo-realistic renderings should a higher level approval of project funding be required
- We will issue final design drawings suitable for bidding purposes
Ready to Start Your Process?
Multiteria is ready to help you out wherever you may be in your process. Contact us today!

