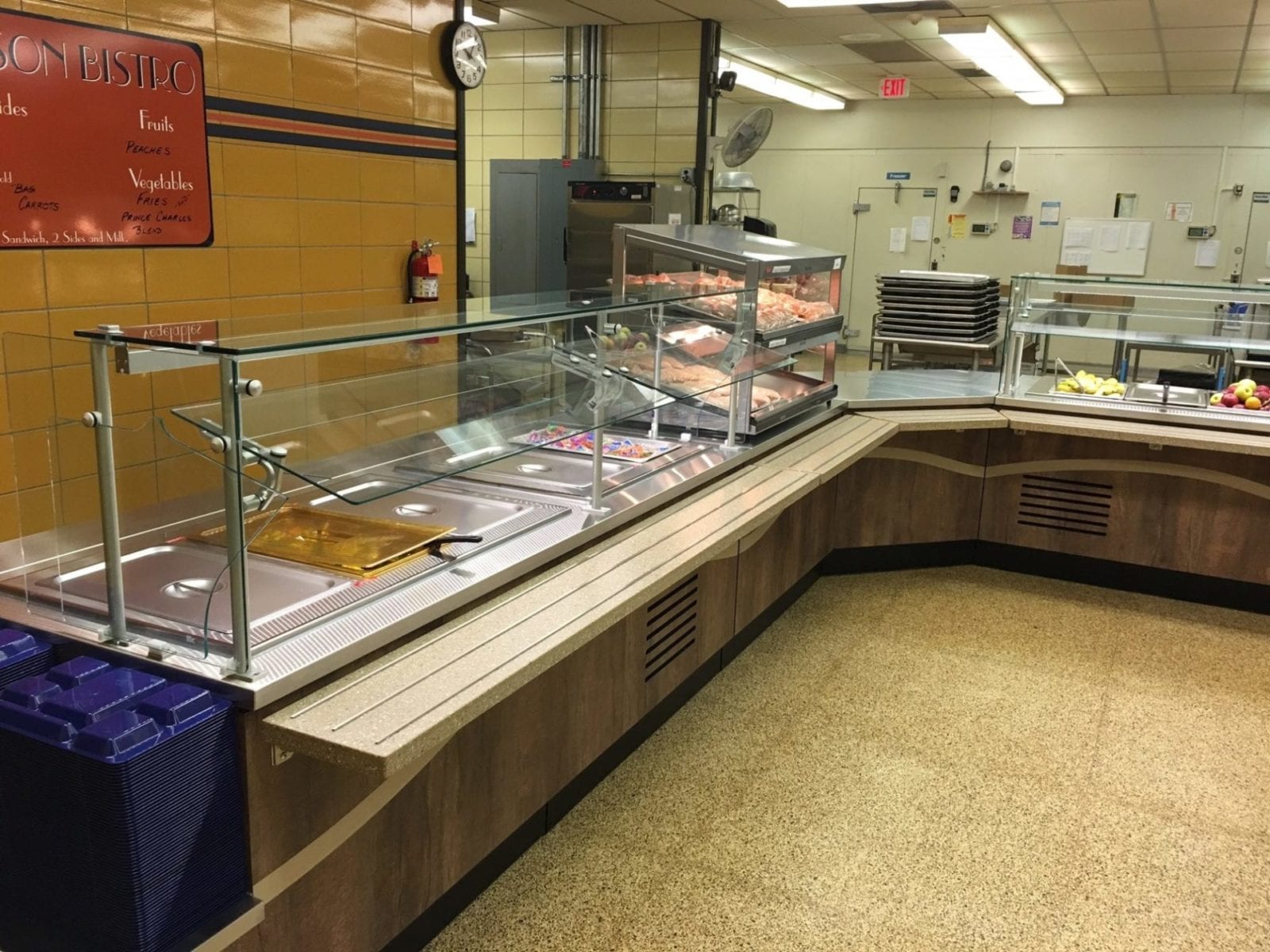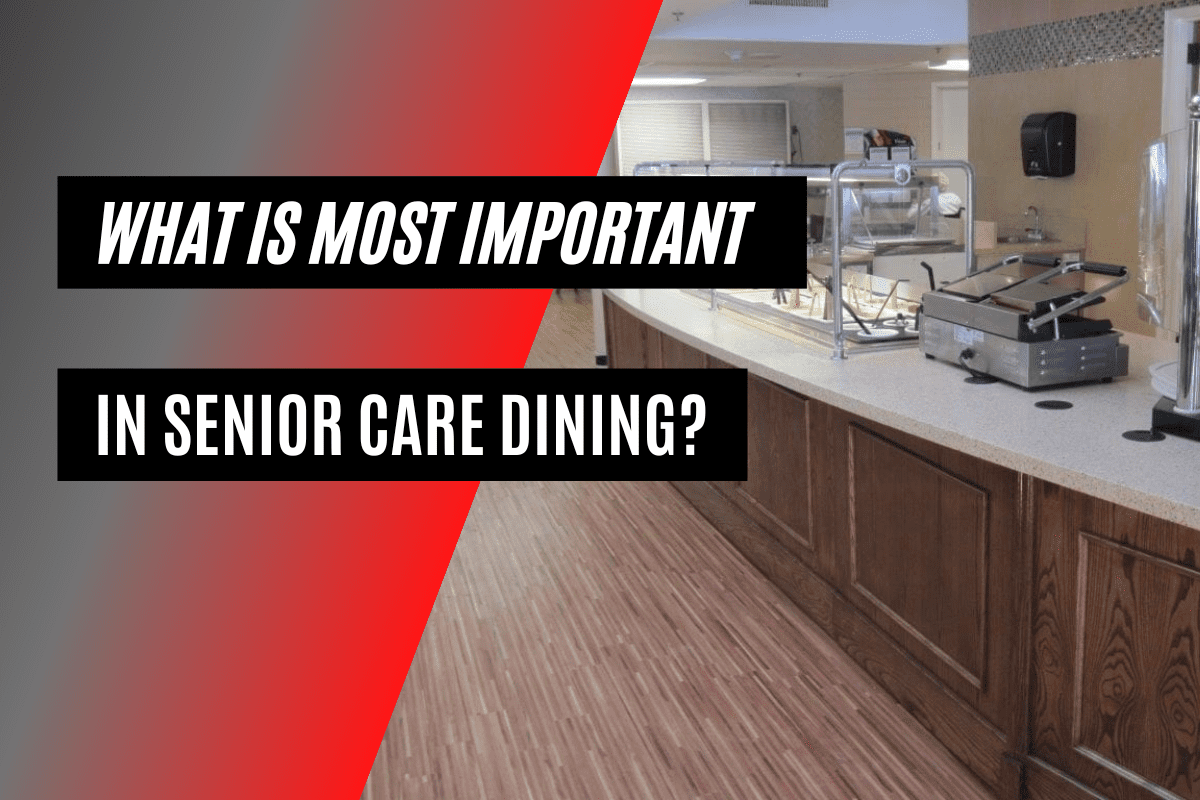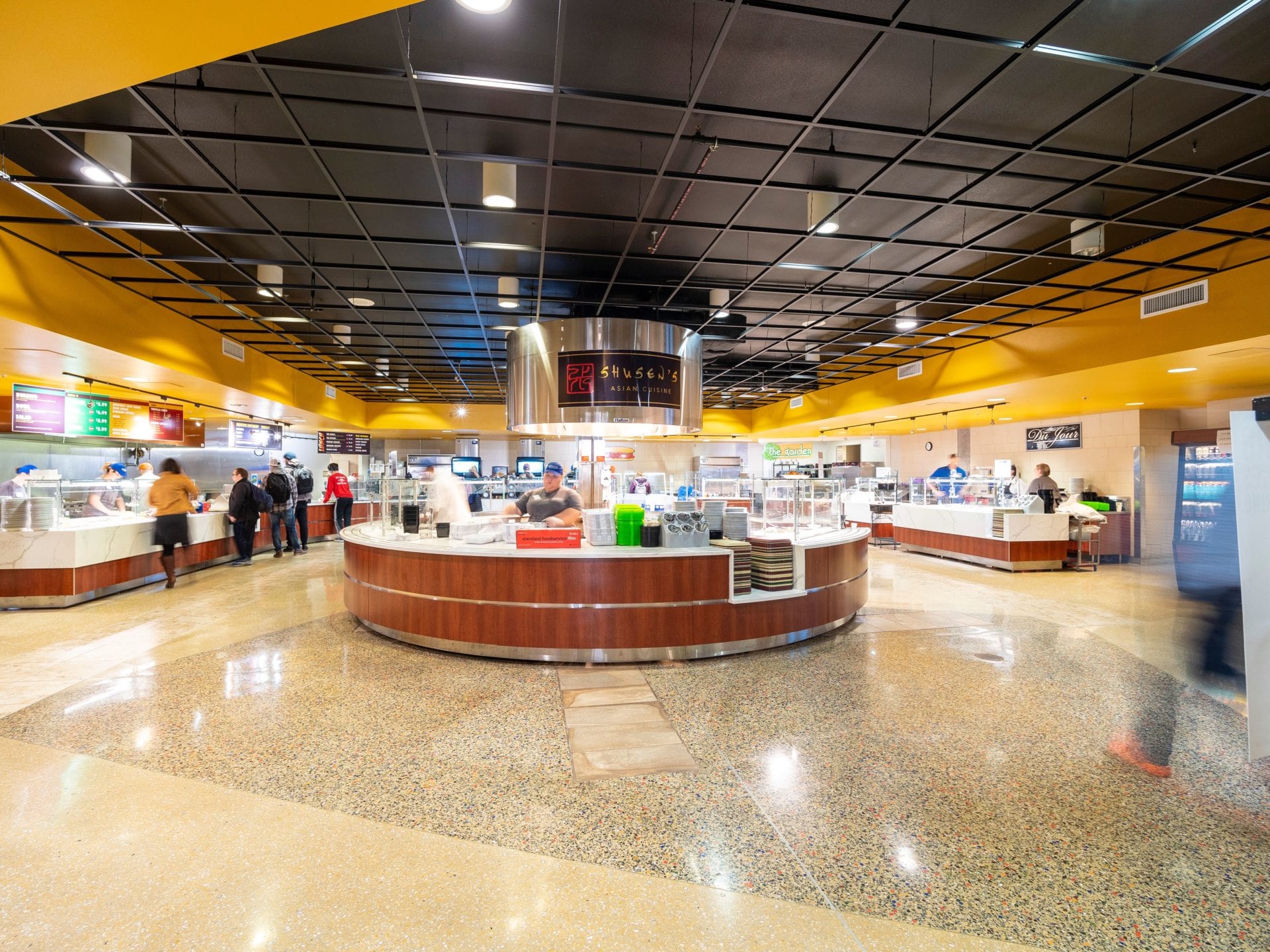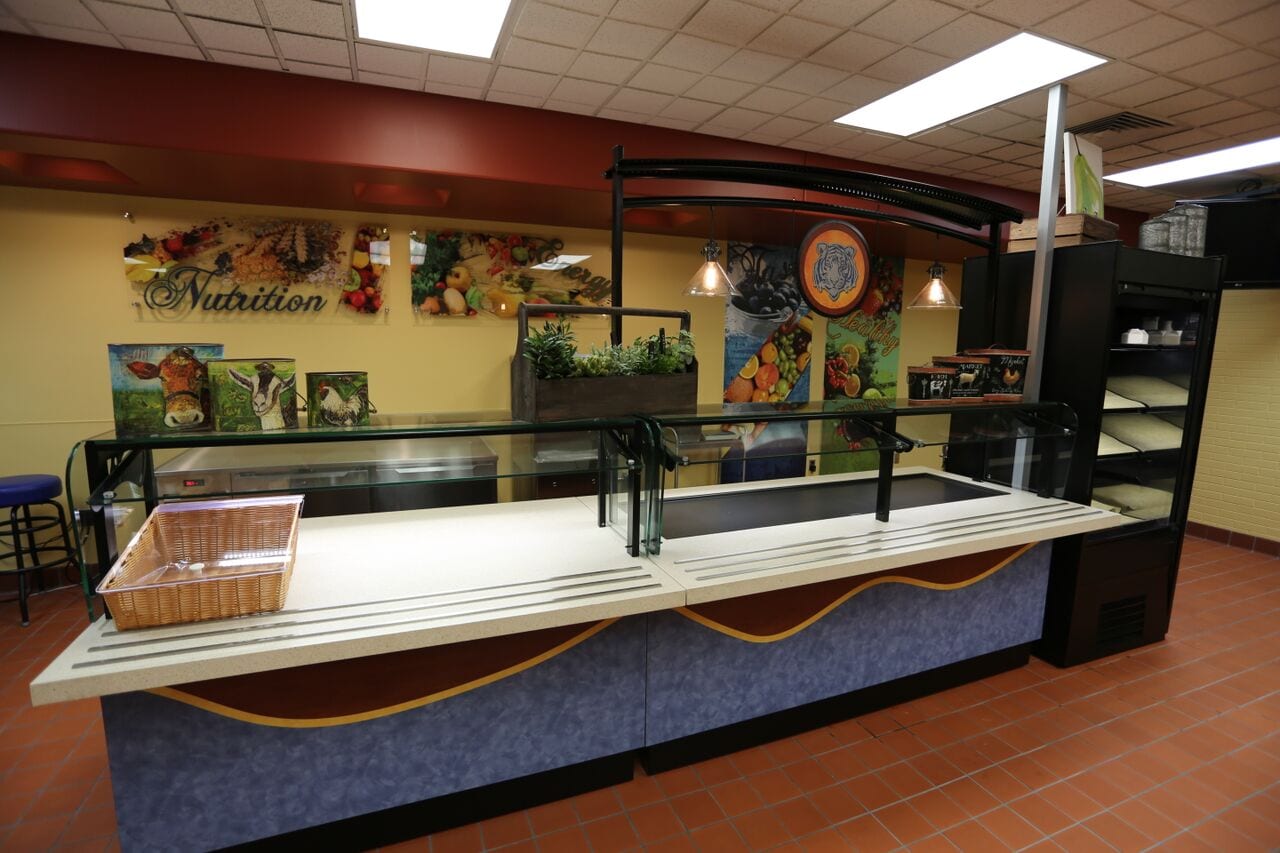Overview
Harrison High required a multi-phased project to accomplish their goals of increasing participation rates and improving utilization of space.
The Challenge
Phase 1
The school had about a 55% participation rate and required a full remodel/replacement of existing outdated serving lines. The school needed a new retail concept that provided design flexibility to replace the outdated existing serving line.
Phase 2
The school wanted a modular retail concept for an under-utilized lobby space. The Director at Harrison High School wanted to put a retail concept in the main lobby of the high school. The goal was to increase participation in their breakfast programs, and to also use the concept as an additional lunch venue, for after school activities or even events in the auditorium.
The Multiteria Solution
Phase 1
Multiteria’s serving lines design transformation was amazing and the students were very excited about the new look. Not something you normally hear from students! The presentation of product is enhanced with beautiful under-lighting. The transition was easy and the employees bought into the new concept quickly, taking great pride in it. Participation increased about 100 students per day! Many vendors, directors and even a Congressman have visited the new look of the facility and the universal response has been “Wow!”
Phase 2
The project went from concept to completion in 5 months with modular pieces that can be moved to different locations and traffic rails designed to match the décor.
Resources Used
Phase 1
- Essence™ counters featuring a unique wave pattern made from three different laminate colors
- Optional overstructures, signage and pendant lights
- Mixture of Corian solid surface tops along with either stainless steel or solid surface tray slides
- Counter sizes and locations coordinated with Structural Concepts air screen refrigeration units




